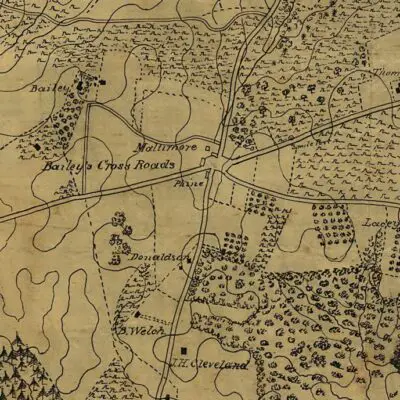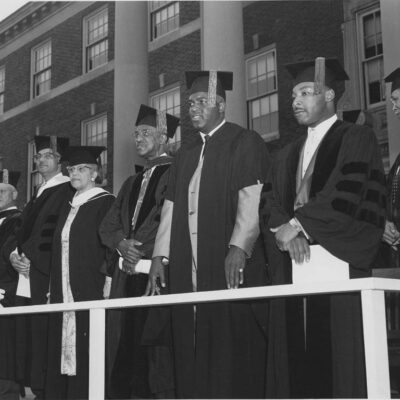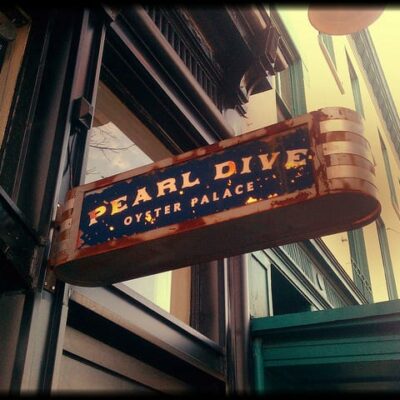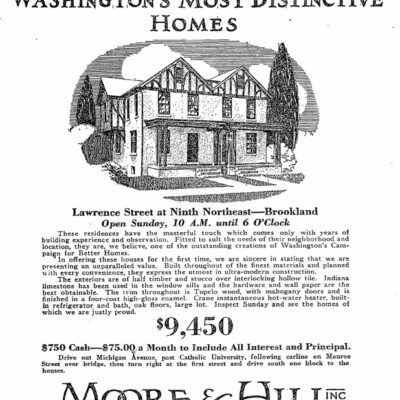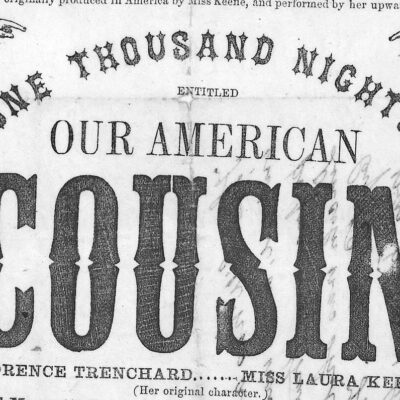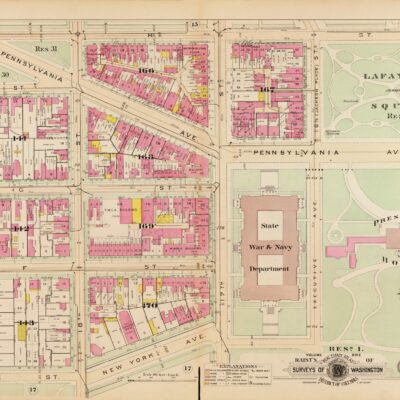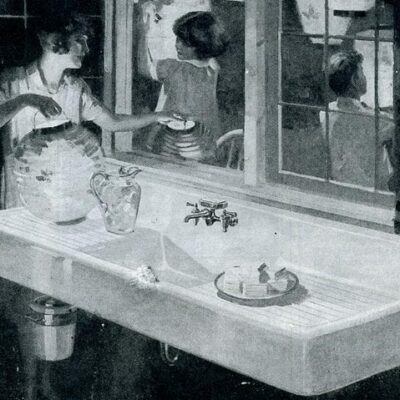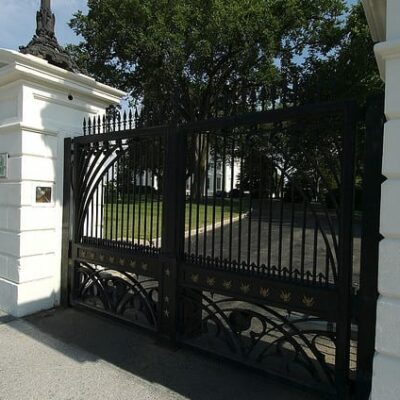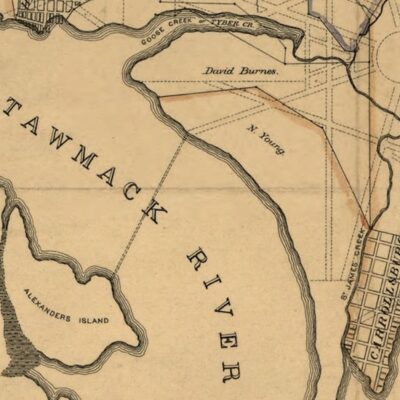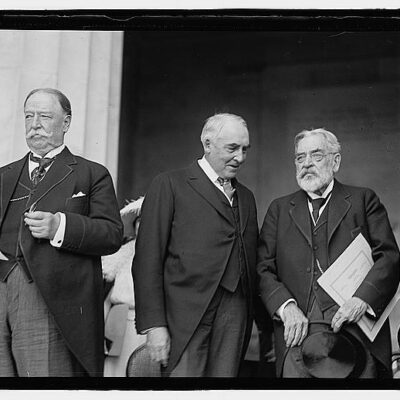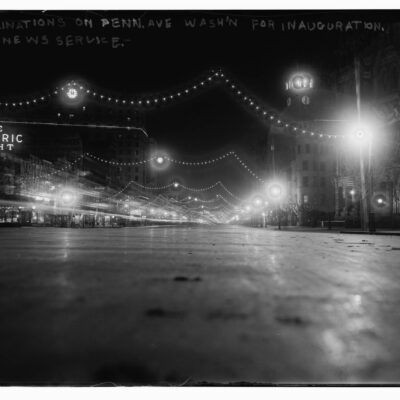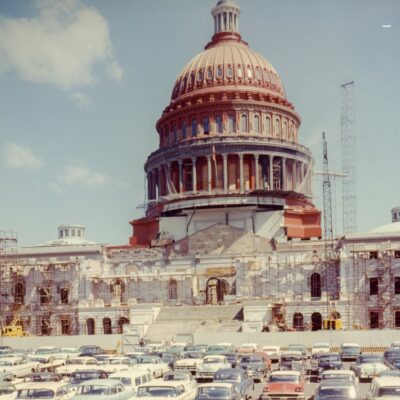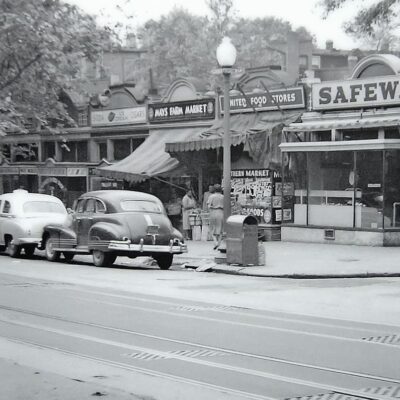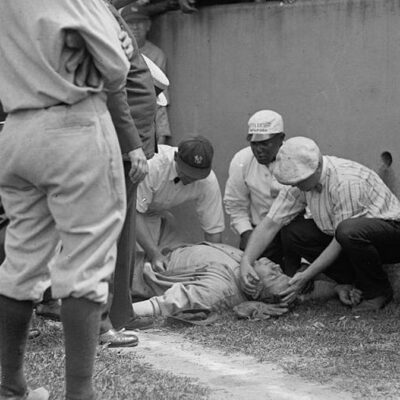You may recognize this building, because it is still there. After reading an article in the Washington Post from 1908, I have a far different perspective on the building.
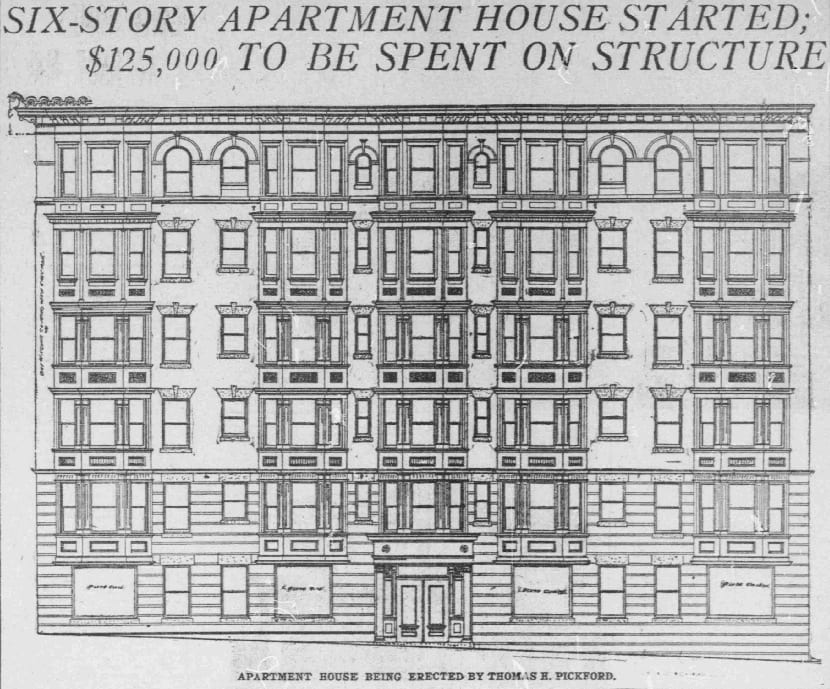
I was doing a little digging for stories about existing Dupont Circle buildings and I came across a piece in the Washington Times from April 12th, 1908. The building at 2000 P St. NW — The Toronto Building on the southwest corner of 20th and P across for Blaine Mansion — was being constructed late that spring by Thomas H. Pickford.
Work was commenced last week on the six-story apartment house to be erected at Twentieth and P streets northwest, by Thomas H. Pickford. The architect, A. H. Beers, has also submitted final designs, which have been accepted, for a structure to cost $125,000.
The building will face eighty feet on Twentieth street and ninety feet on P street, with the entrance on the latter street. The materials to be used are gray brick and stone, while the frame will be of steel.
Perhaps the most noticeable feature of the building and the one that will most quickly attract attention of the apartment hunters is the abundance of light afforded by the unusual number of windows. On the P street street front the plans provide for twenty-five bay windows, with three windows each, and thirty-eight other windows. The Twentieth street front has a corresponding number.
There are to be six apartments on each floor, of four, six, and eight rooms each, an arrangement not found in many Washington apartment houses.
Mr. Pickford expects to have the building ready by the first of October. This is one of the largest pieces private building now in progress in the District, and will afford employment to a large number of men through the summer. Its completion will add another high-grade apartment building to the already large number constructed in recent years.
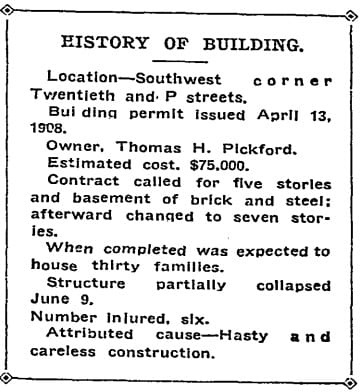
The article headline that really caught my eye was in the Washington Post on June 10th of that same year: “Seven-Story Apartment Building Collapses.”
Greed and haste bore premature fruit of tragedy in this city yesterday, when a section of a seven-story steel, brick, and concrete apartment building, in course of construction at Twentieth and P streets, within a stone’s throw of the fashionable Dupont Circle neighborhood, collapsed, carrying down to death two workmen and causing injury to six others.
Half a dozen hairbreadth escapes were occasioned, and the crash disclosed a condition of cheap and careless construction which, in the judgement of experts would have jeopardized the lives of thirty families had the building been carried to its appointed completion.
The structure was being erected on the southwest corner of Twentieth and P streets by its owner, Thomas H. Pickford, of this city, and it had been rushed to a height of five stories. The climax came without warning, at 10:30 o’clock a. m., when a wet slab of concrete flooring, 15 by 15 feet, on the fifth story, gave way under the weight of tamping, and crashed down through the finished floors of the lower stories to the basement, burying some of the workmen under tons of debris, leaving others hanging by handholds to projecting ends of beams.
When the men of the police and fire departments, aided by other willing hands, had finished their emergency work two crushed forms lay in the morgue awaiting inquest, and six injured men were in the hands of the surgeons. The casualties were:
LEMUEL KING, steamfittor’s helper of 1722 Thirty-fourth street northwest.
RICHARD WEST, colored, laborer, of 331 Missouri avenue northwest.
…
Such a structure as Pickford was putting up is ordinarily completed, says Acting District Inspector Poynton, in from six to eight months, “if the work is pushed.” This apartment house had been under way only seven weeks, and already the heavy concrete floors had been finished on the first, second, third, and fourth stories, and the fifth floor was being laid in.
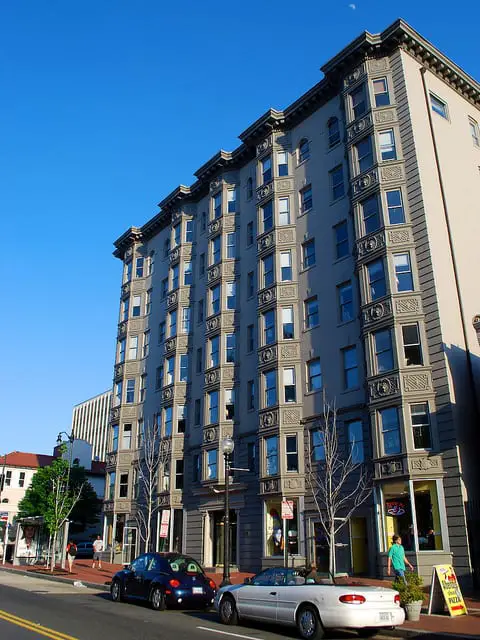
I can’t imagine the horror that overcame the workers in the building in the mere seconds it took for the building to come down, the floor literally crumbling under their feet. The article continues.
“I shall report,” Acting Inspector Poynton last night informed The Post, “that the shore work appertaining to the concrete flooring was too slight to insure safety in construction; that I have found fractures in the concrete of the completed floors; that I found a buckled 12-inch iron column; that the brick walls which form the outer shell of the structure were too green to warrant the weight put upon them, especially the strain of the tamping down of the concrete floorings; that unquestionably the greatest haste was a feature of the construction; that had the building gone forward to completion in the manner disclosed there might have resulted at some future time a collapse of all the floors.”
“I may find it necessary to order the whole structure torn down. If I think the public safety requires it, that is the order I shall give.”
…
The original permit called for a five-story and basement building, to be used as an apartment house and to be constructed of brick and steel. The building was to have been 80 feet wide and 90 feet deep, with an average height of 66 1-2 feet, and capable of housing thirty families. Later this was changed to a seven-story fireproof structure of an average height of 80 feet.
The external walls to the fifth floor were to be eighteen inches, above that thirteen inches. The building was first estimated to cost $75,000, which was later increased to $110,000.
…
The partial collapse of the Pickford Building was accompanied by a long, rumbling crash that brought the neighborhood as well as the police and the firemen rushing to the scene. King, the steamfitter’s helper, who had his life crushed out, was on a lower floor at work. West, the other workman, whose life also was sacrificed, together with several of his fellows, was standing directly over the fifth floor section that gave way. He and they were carried down in the plunging wreck of concrete, iron, and splintered wood.
So great was the combined weight of the falling mass that it tore clean through each of the lower floor sections as that was struck. There was not a second’s time for escape. It was as sudden as the springing of the gallows’ trap. Other workmen, six or eight of them, engaged at the accident spot, caught beam-ends as the floors parted under them, and hung in midair, soon to be rescued with daring and difficulty.
The collapse of this building was pretty serious news at the time, so much so that President Taft got involved. He directed his personal secretary, William Loeb, Jr. to write the following letter to Daniel W. Baker, the District Attorney in charge of the case.
June 10, 1908
The White House, Washington, D. C.My Dear Mr. District Attorney: By direction of the President I write to say that he wishes you would have special attention paid to the recent collapse of the apartment house and see that a thorough investigation is made and whoever is responsible for it, especially the contractors or District building inspectors, prosecuted to the utmost limit of the law. The President particularly wishes to prevent such outrages as this in connection with the erection of buildings in the District and to penalize as heavily as possible all persons responsible for the accident.
Yours very truly,
WILLIAM LOEB, JR.,
Secretary to the President.
As you can see, this was a pretty big deal to get the President involved. With any accident of this magnitude, the public needs to see a full investigation pursued and the culpable parties held accountable for their actions and negligence.
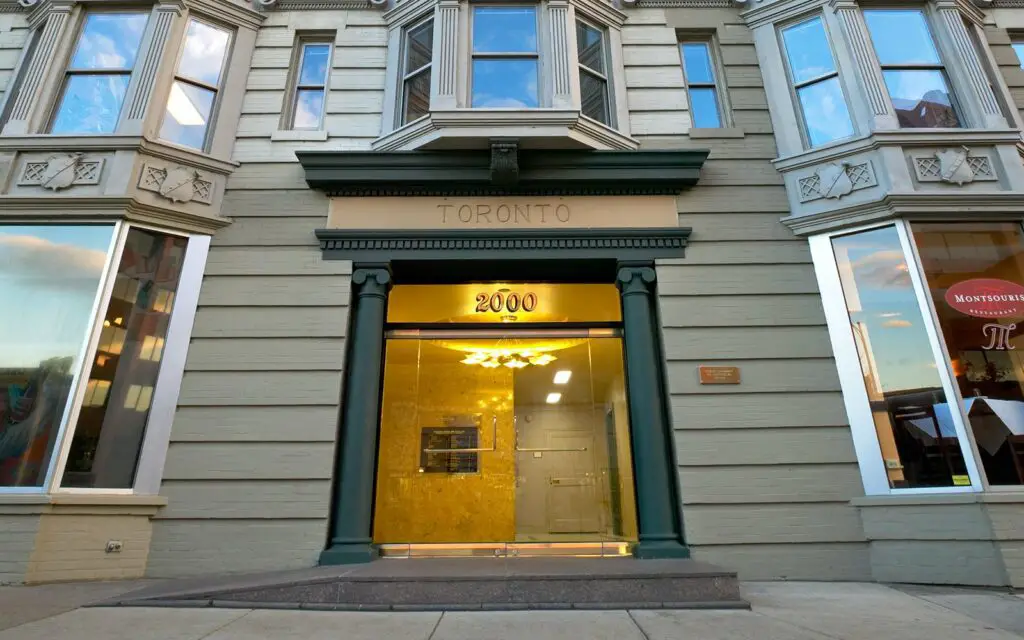
Two days later, the coroner’s jury had wrapped up hearing all the testimony given. After deliberating for three and a half hours, they released their verdict, which was published in the Washington Times, the following day, June 12th.
Richard West came to his death, June 9, 1908, at Twentieth and P streets northwest, from crush wounds of the chest, and asphyxiation; said injuries were caused by his being caught in a falling building constructed at Twentieth and P streets northwest by one Thomas H. Pickford, of which we determine the cause was faulty construction of the corner pier, which was not of sufficient strength, as computed and passed by the building inspector’s office.
Therefore, we hold the following persons criminally responsible, for the further action of the grand jury :
The District inspector of buildings, Snowden Ashford, for approval of plans for the said building.
The foreman of iron construction, I. Blake, employed by Barber & Ross, for improper construction work.
John Frank Bayne, the brick contractor, for the hasty construction, and use of poor material.
Thomas H. Pickford, for negligence, in not having a practical and competent man in charge of the general construction and supervision of the different work of the several contractors.
A grand jury exonerated Ashford, who had been suspended from his job, Blake and Bayne. Both Pickford and Albert S. Reavis, the man in charge of the concrete work, were indicted for manslaughter. Unfortunately, no matter how much I researched, I couldn’t find out what happened with the case.
Nine days later, the Post reported that Pickford had obtained another permit for construction and was able to continue working on the building, but this time, he said he was “taking no risks” with construction. Pickford completed the building, and it still stands today at the southwest corner of 20th and P St.
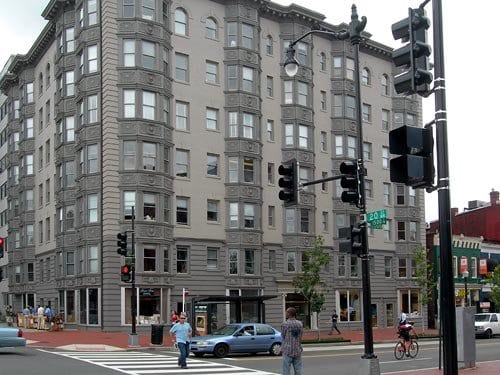
A little bit more about Thomas Pickford. He was originally from Canada (probably why it’s called the Toronto Building) and worked as a grocer according to the 1900 Census. He was living with a large family at 120 Maryland Ave. NE with his wife Mary, three sons, his brother and a servant.

I’m assuming that, since he’s listed as living the the very building that collapsed in the 1910 Census, that he was not found guilty of manslaughter.

