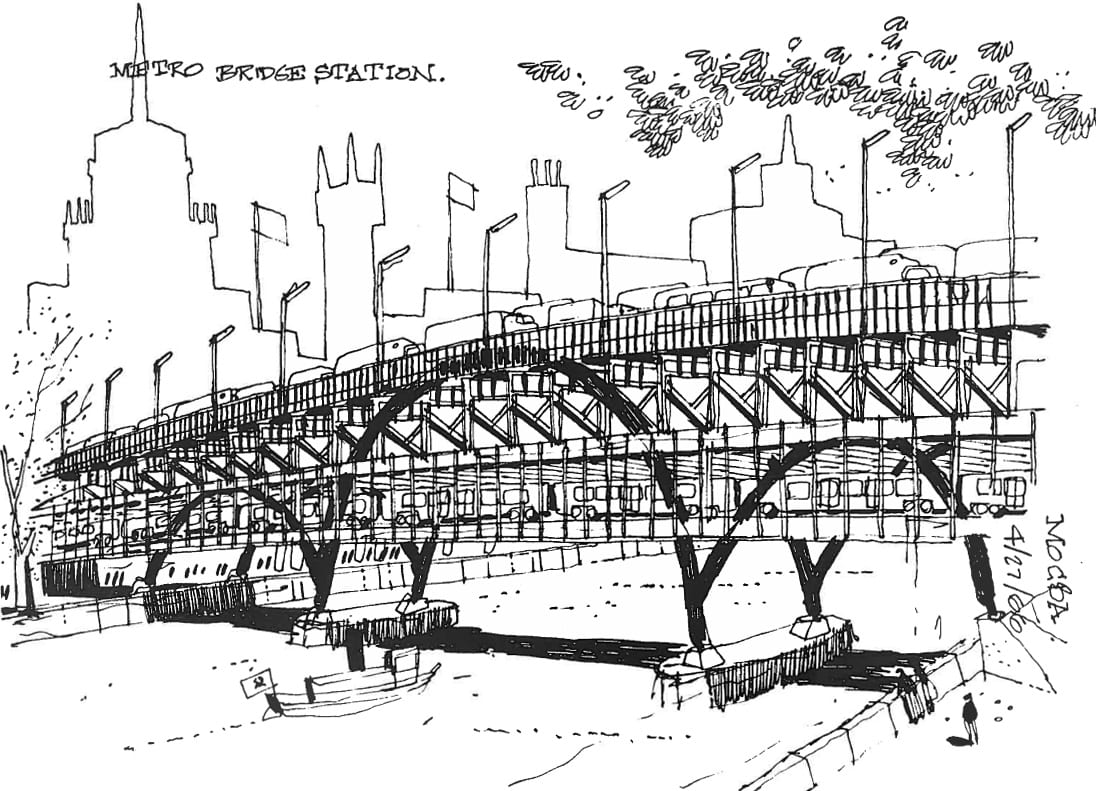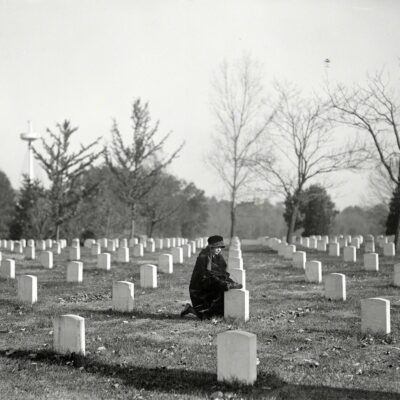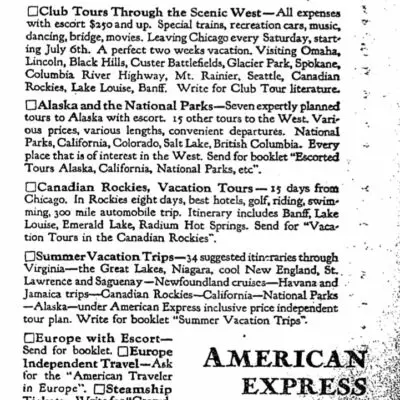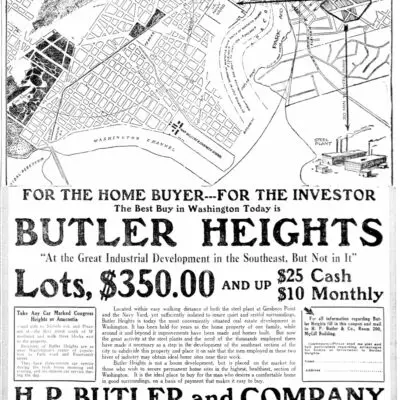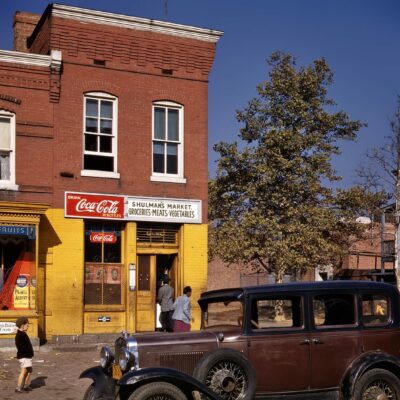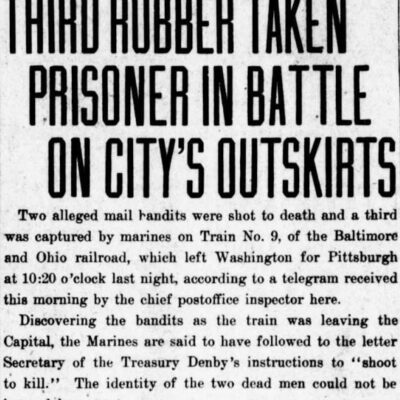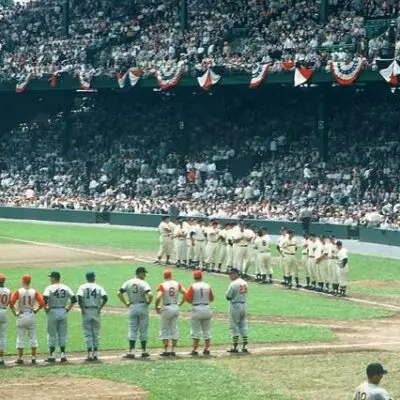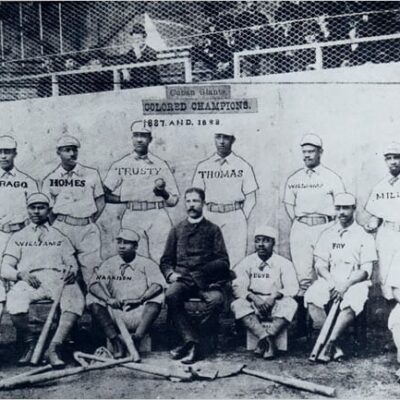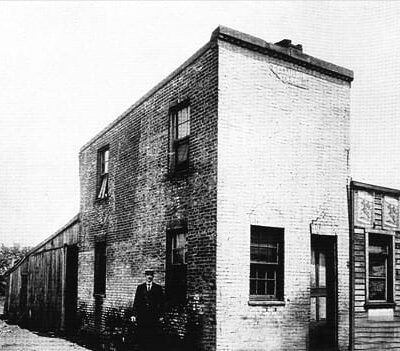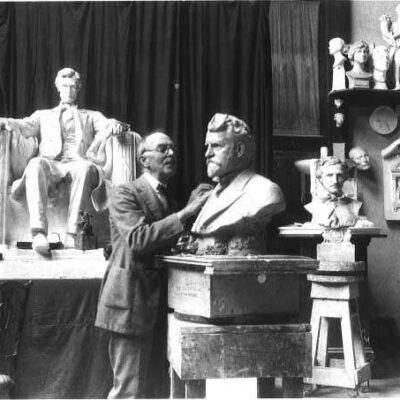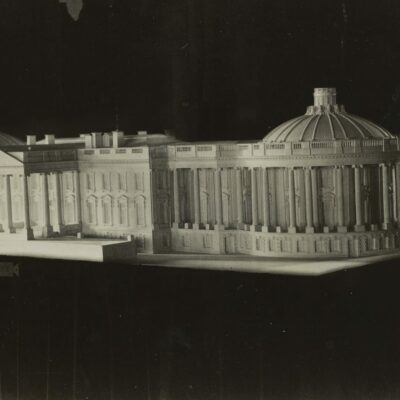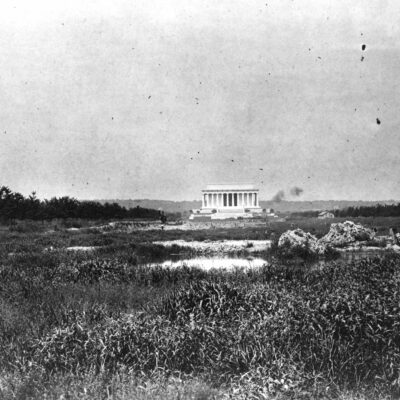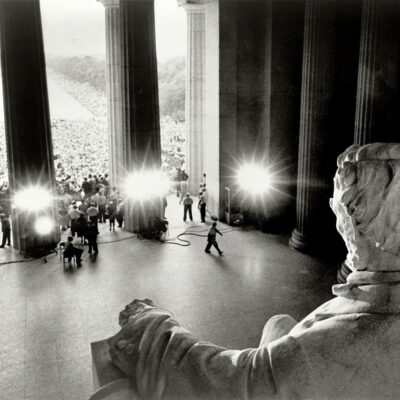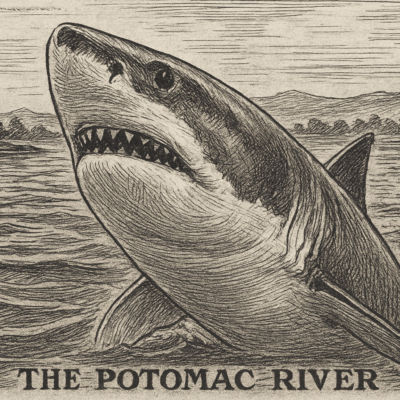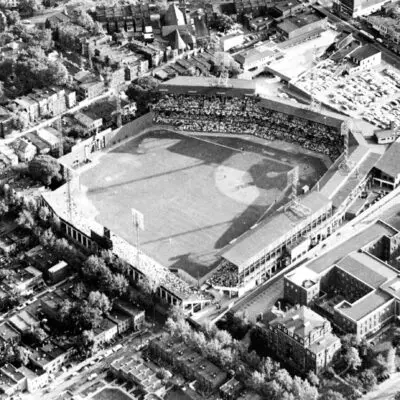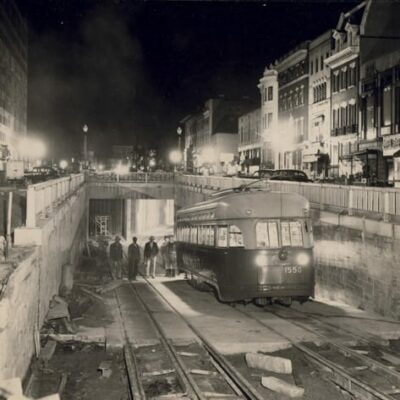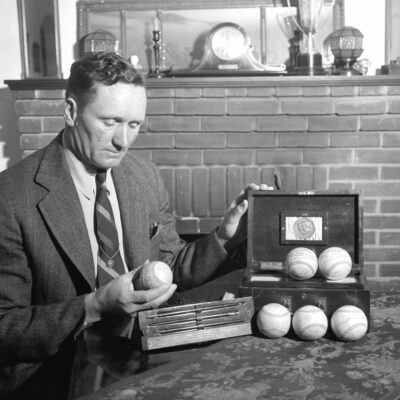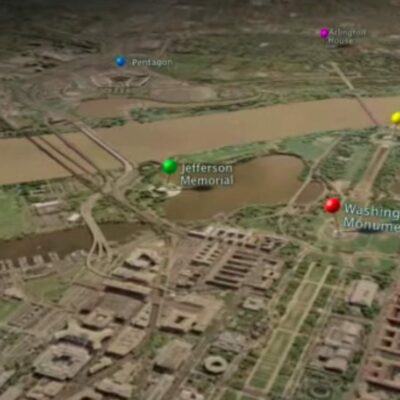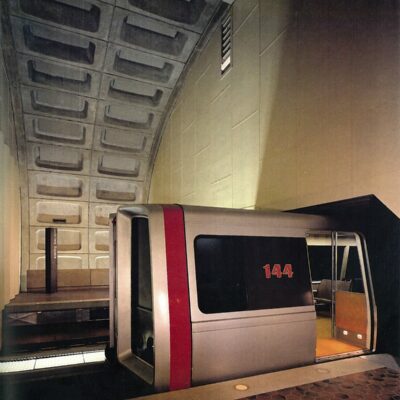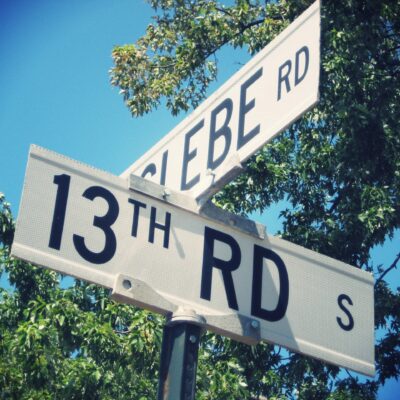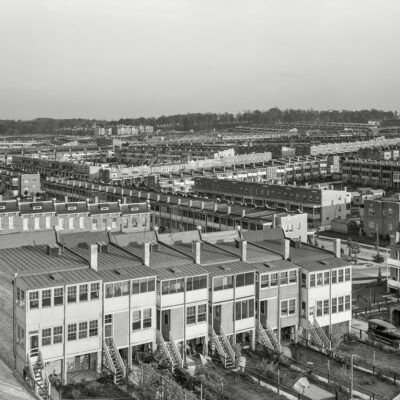In these 1966 drawings, train cars roll below the surface of Connecticut Avenue — but above Rock Creek. Holes have been cut through the massive concrete supports of the Taft Bridge. These amazing early Metro plans never came to fruition. They depict the Red Line between Dupont Circle and Woodley Park.
The colorful image above shows plans prepared by Metro’s architects, Harry Weese & Associates. The train line cuts through the bridge (which happens to be the world’s largest unreinforced concrete structure). Here is an explanation from the design plan:
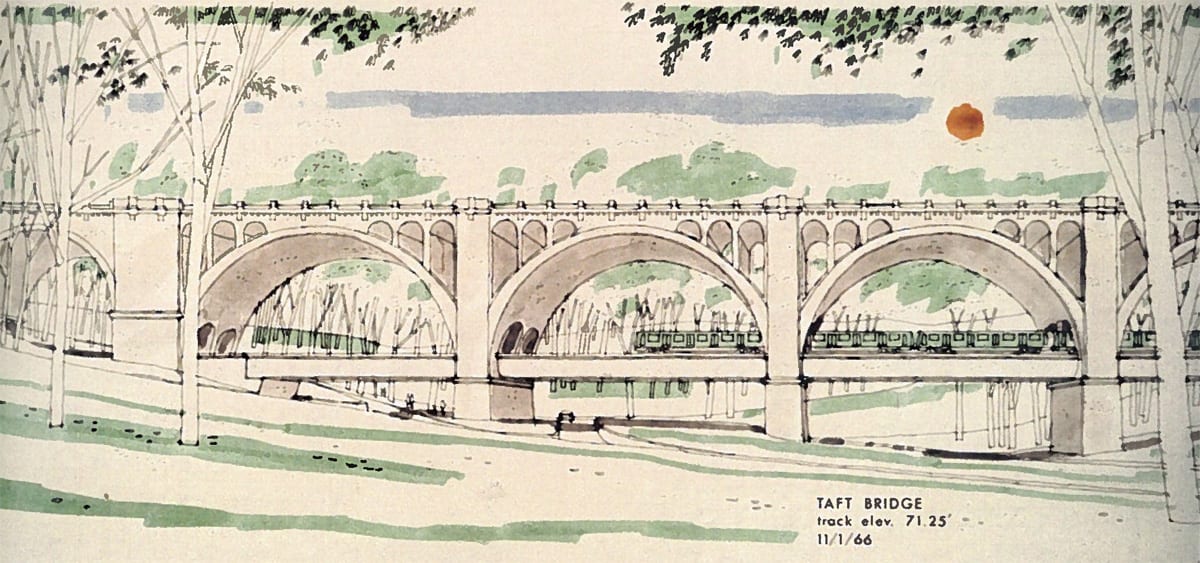
To avoid a separate crossing of Rock Creek Park, the subway will be built through the abutments below the spring line of the Taft Bridge. As if on a lower story in the Pont du Gard aqueduct, the train will emerge briefly in the shadows of the great arches as it traverses this scenic gorge with the least impact on natural beauty.
But it clearly never happened that way. Stanley Allan, the Weese firm’s project manager, described the demise of the bridge crossing in a 1994 book:
The piers of the Connecticut Avenue bridge are so massive that both Harry and I thought they could be pierced and the transit line run through them. DeLeuw’s structural engineer was agreeable, he had the concrete tested for strength and it was found adequate. Openings though the piers would hav left them strong enough to support the weight above, but DeLeuw’s chief engineer vetoed the scheme.”
Architects went back to the drawing board.

Again, Stanley Allan describes the design process:
Then we proposed to cross [Rock Creek] alongside at the same grade. Either way, riders would have enjoyed an exciting glimpse of the park. Our brilliant scheme was killed by the National Park Service, forcing the line far deeper and increasing power costs due to the steeper grades.
Here’s another view of that second plan – with train rails attached to the sides of Taft Bridge.
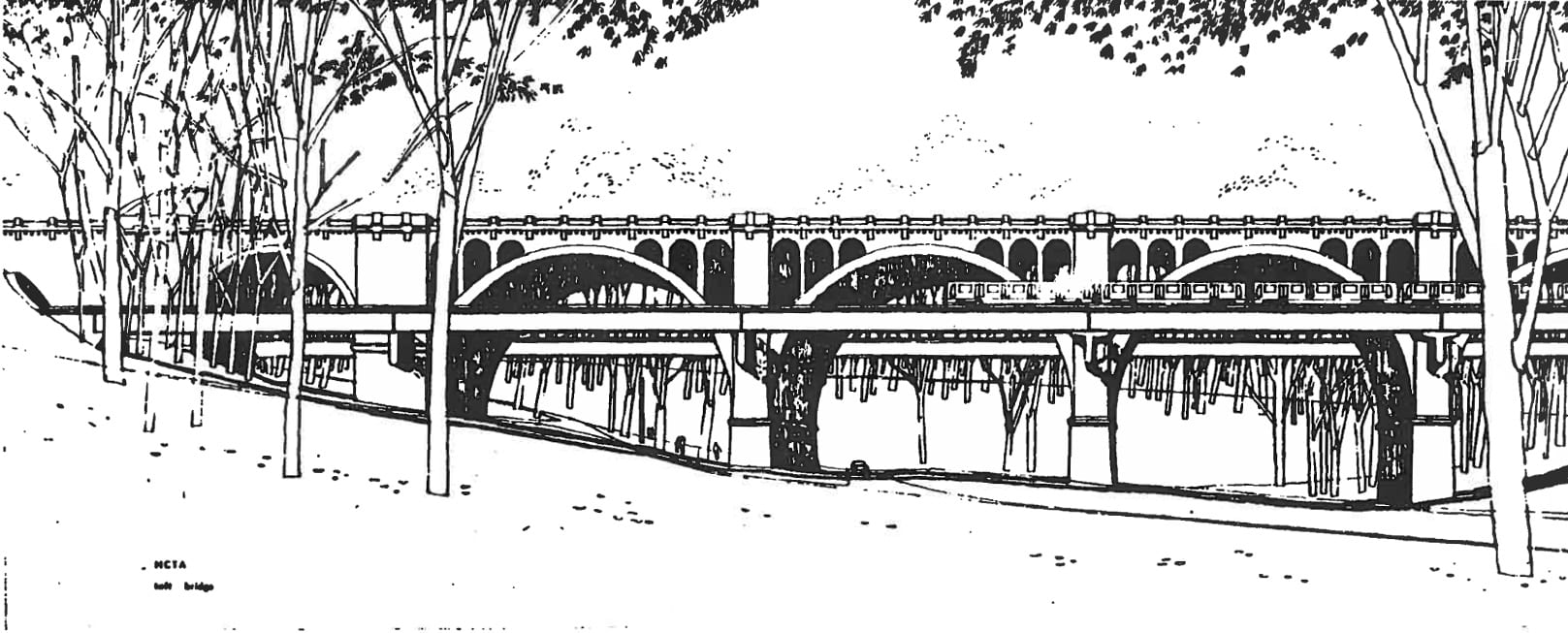
One variation of this idea placed the Metro station on the bridge itself — with a southern station entrance in the Kalorama neighborhood and a northern entrance near the Wardman Park Hotel. The concept came from a similar station that Allan and Harry Weese had viewed in Russia during a pre-design trip to visit the world’s subway systems. Here’s a sketch from their April 1966 trip to Moscow.
With two bridge concepts rejected, Weese & Associates were left with a “shallow cut and cover” tunnel between the Dupont Circle station and Woodley Park.
To learn more about Metro’s early planning — and another idea that was ultimately rejected — check out this previous post on Metro’s shiny red train cars.
