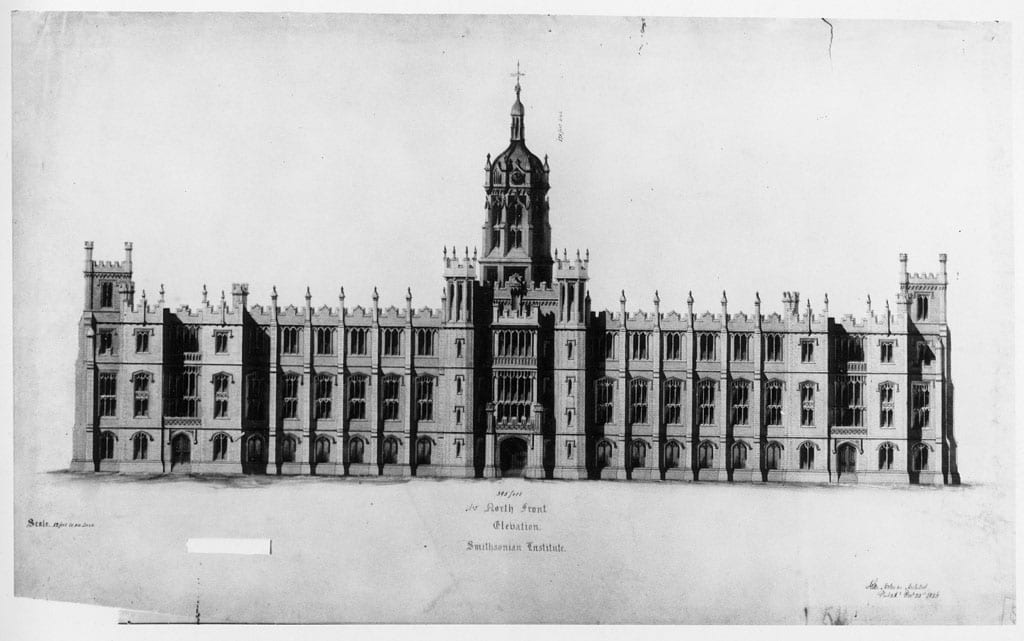What a fascinating old drawing from 1846. This is the proposed design for the Smithsonian Castle,

Source: Smithsonian Archives
What a fascinating old drawing from 1846. This is the proposed design for the Smithsonian Castle,

Source: Smithsonian Archives