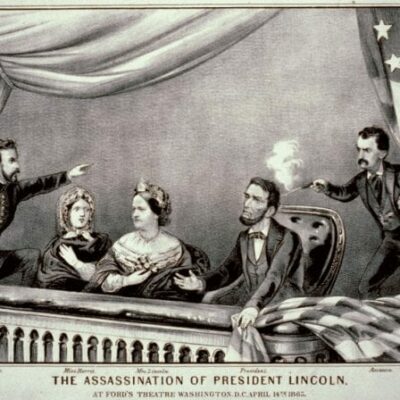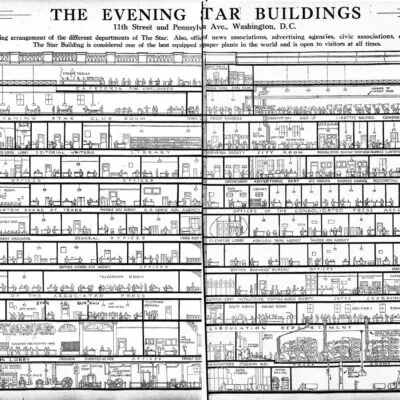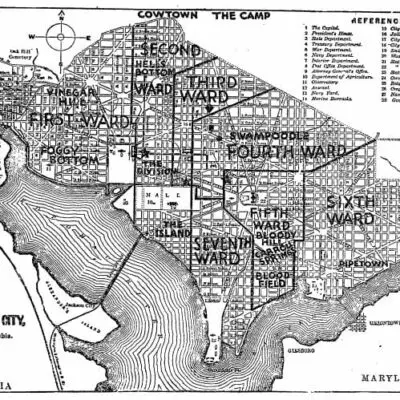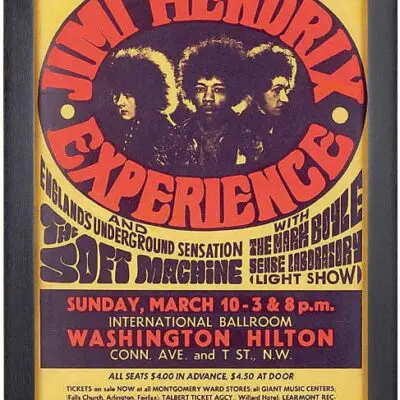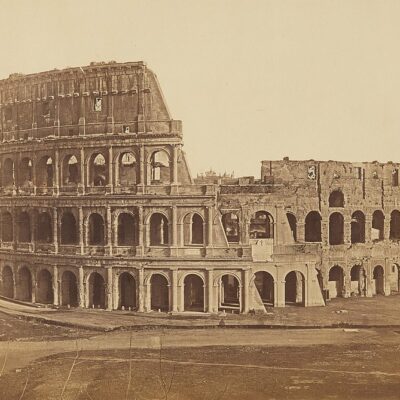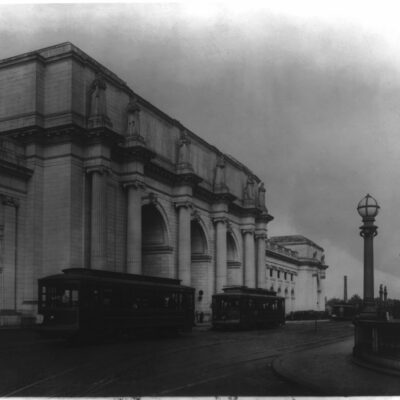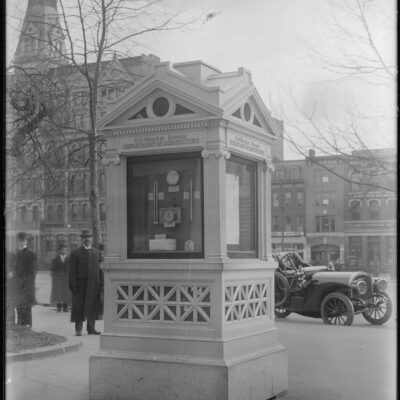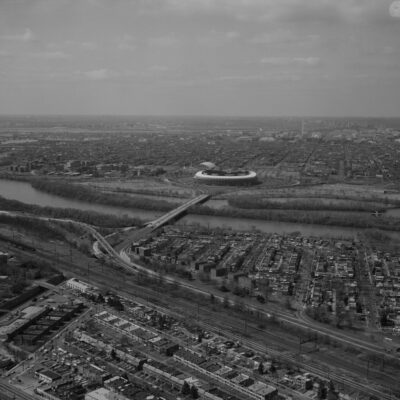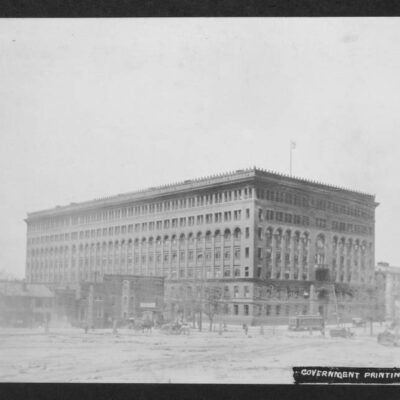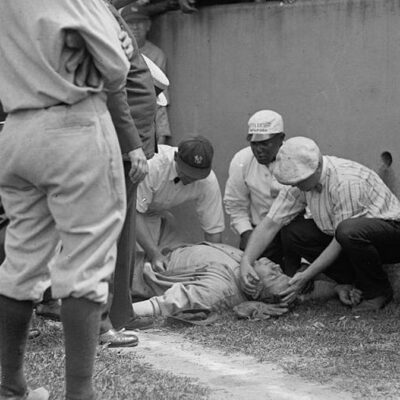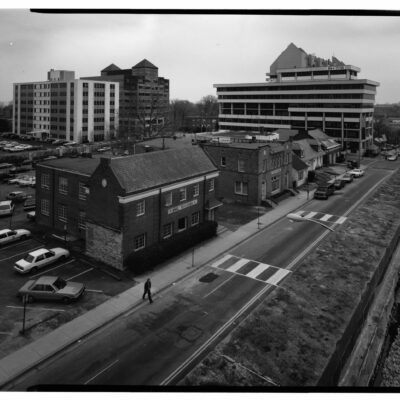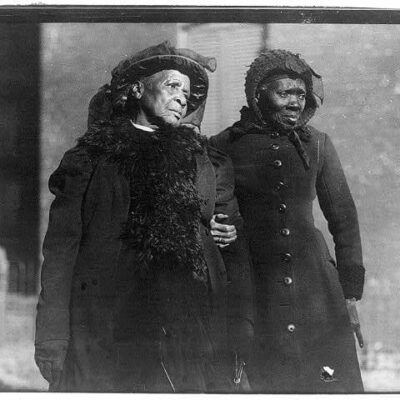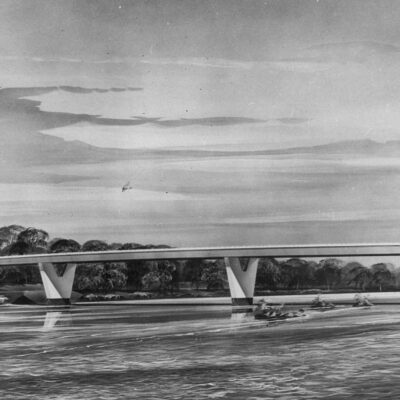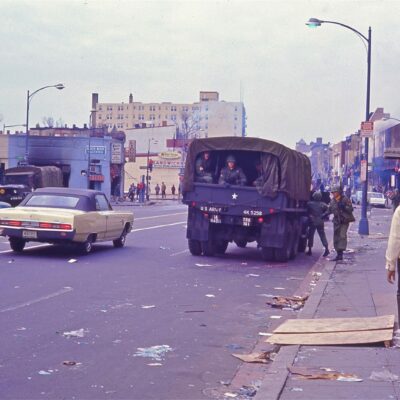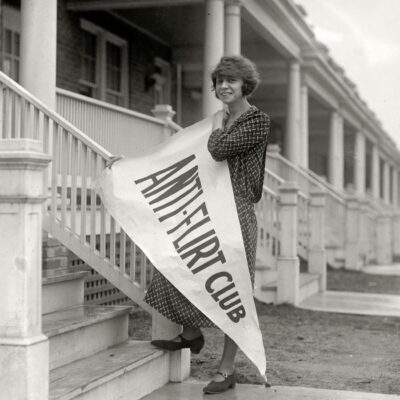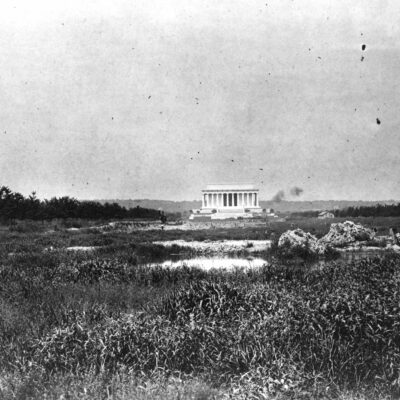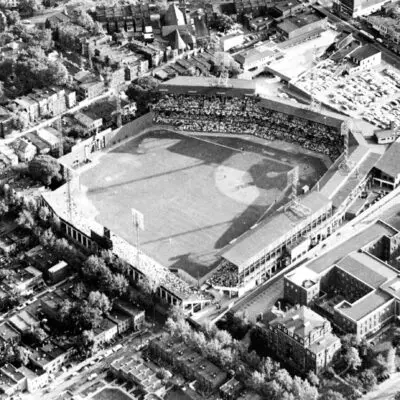There was a real estate and building boom in Washington early in the 1900s. And when money flows into the market like that from countless speculators, they try to stand out from the rest by providing the most stylish and differentiated home. This led to the wide variations in architectural style throughout the District, with the primary governing rule being height restrictions (1910 Heights of Buildings Act) as a result of the Cairo Building.
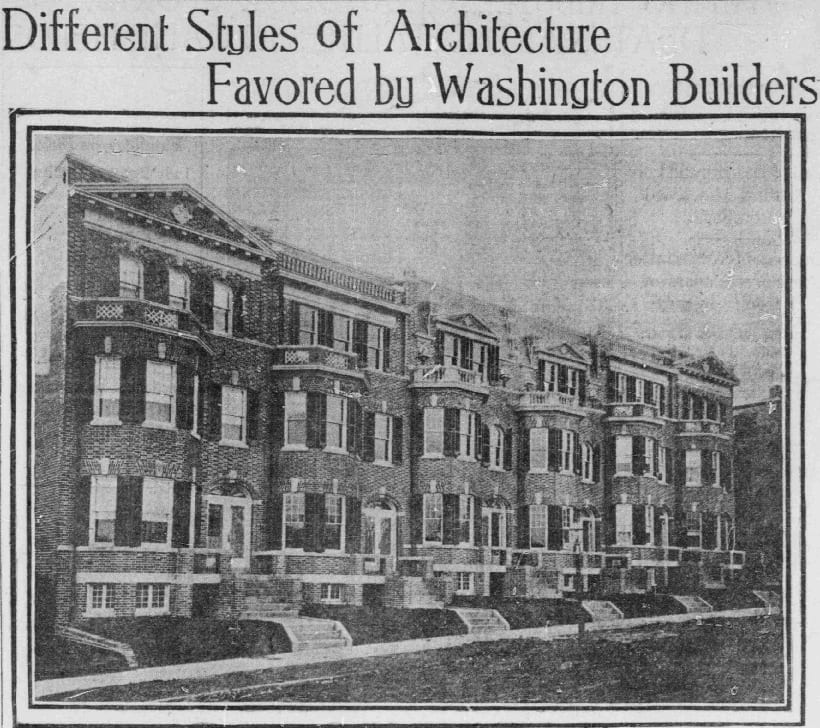
Further uptown, the homes being built in Columbia Heights, Mt. Pleasant, Pleasant Plains and Petworth were largely being built in block of six or a dozen by developers big and small. If you walk the streets, they do have a distinct DC feel which separates them from those in our neighboring cities to the north.
I came across a short, interesting piece in the Washington Times from March 3rd, 1907, discussing the architectural differences growing in our city at the time.
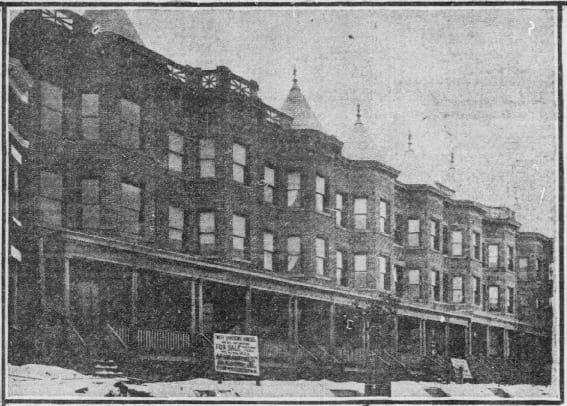
The article focuses on how, unlike the cities up north, few homes here are built similar to the neighboring homes (which I’m not quite sure I agree with).
In other cities, notably Baltimore, Philadelphia, and Brooklyn, and to a large extent also New York, the complaint is general that there is a lack of diversity in the architecture, more particularly with reference to houses built in rows.
It is different in Washington, and notwithstanding the large number of rows of houses liberally sprinkled over the city the variety of architecture and the taste displayed in each new addition shows how well architects and builders have studied conditions and met them by the introduction of many pleasing ideas in the plans they have drawn.
The row on Seventeenth street, between Kilbourn [sic] and Lamont streets, Mt. Pleasant, which has just been completed by Kennedy & Davis, builders, were designed by A. H. Sonnemann, and cannot fail to hold attention by the beauty and variety displayed. While they are part of a row, each house has a style and individuality of its own which gives it character and completeness.
Architect William J. Palmer designed the six three-story brick houses, 3100 to 3110 Eighteenth street, which have just been completed by Builder W. H. Sorrell. The houses have not only the advantage of handsome exterior appearance but have some novel features in the interior which make them most attractive to homeseekers [sic]. Special care has been taken in the work of construction.
In the row on Irving street, between Twelfth and Thirteenth streets (1223 to 1231) built by L. E. Breuninger, after plans drawn by Architect N. R. Grimm, a radical departure has been made in the building of large front proches to the houses. The idea is of course not new, having been a popular one years ago, but its revival now shows a return to a feature in house building which is most desirable through the long summer of this section.
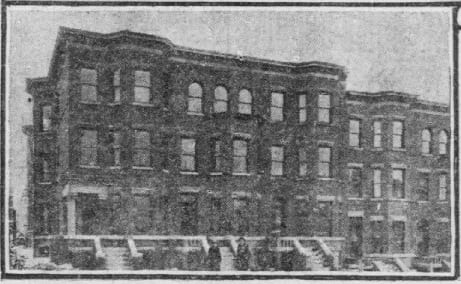
I’m sure reading through this post, many of you — especially those of you that live in Mt. Pleasant and read The 42 — will recognize the homes referenced in the Washington Times article, as well as their grainy photos.
I’m partial to those at the top, the ones on 17th between Kilbourne and Lamont (if you live in one, I’d love to check it out).
Last, I don’t know if I fully agree with what the article states, but I suppose there is a certain element of truth to it. One of the things I love most about the city is staring down a row of home and seeing the uniformity of architecture. But, I guess not all blocks are like that.
