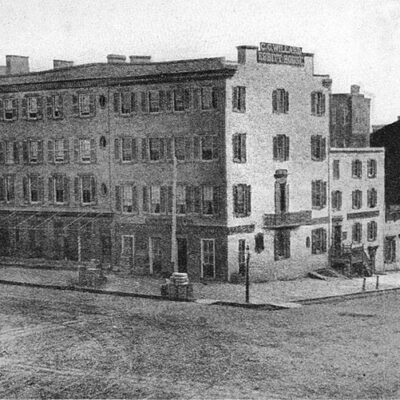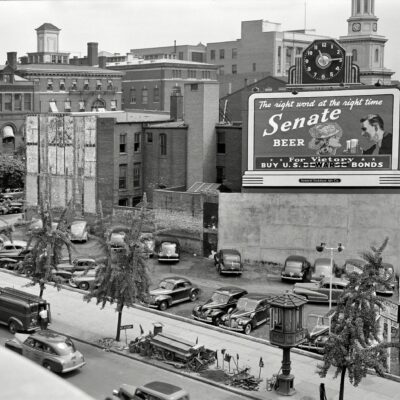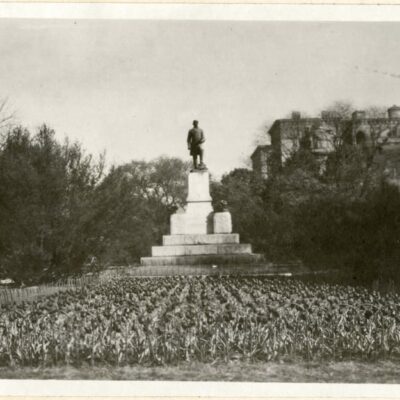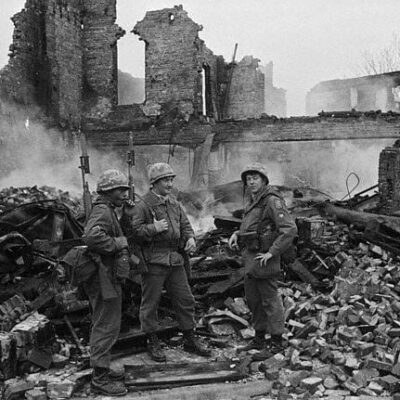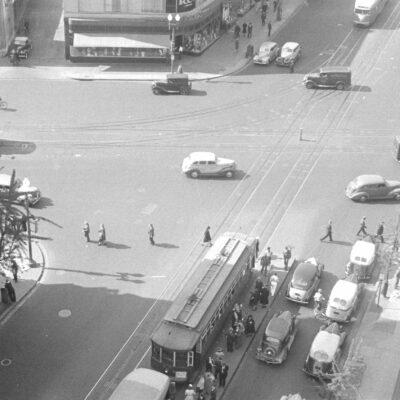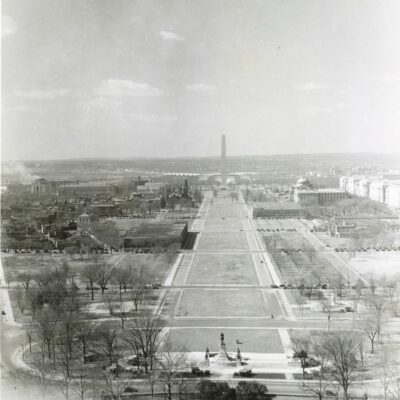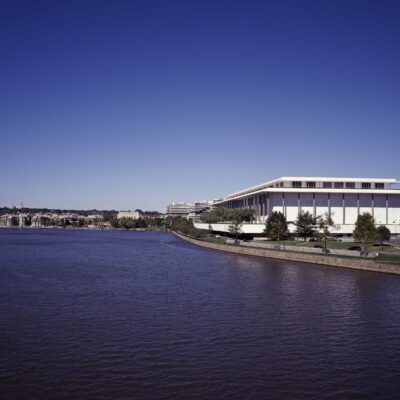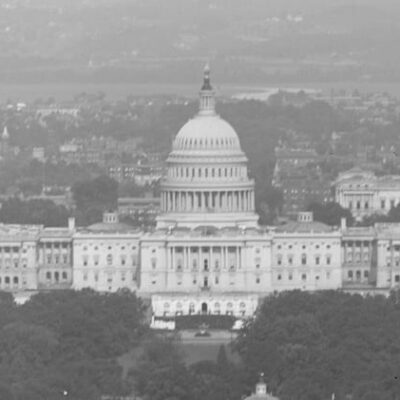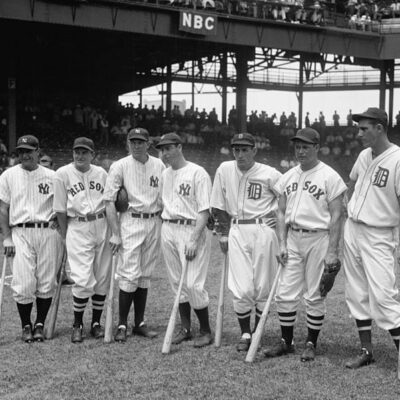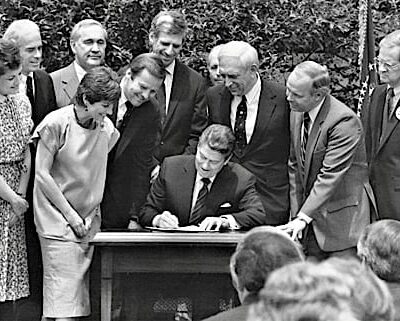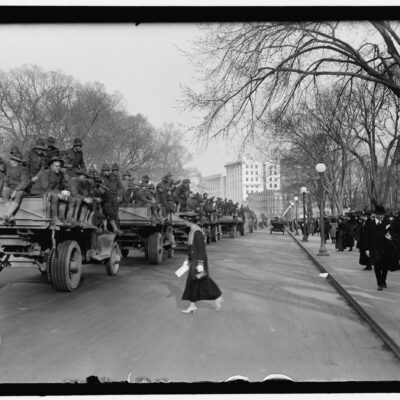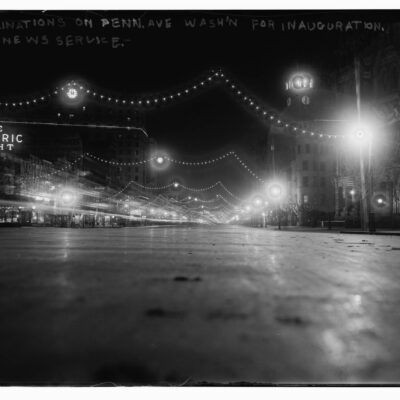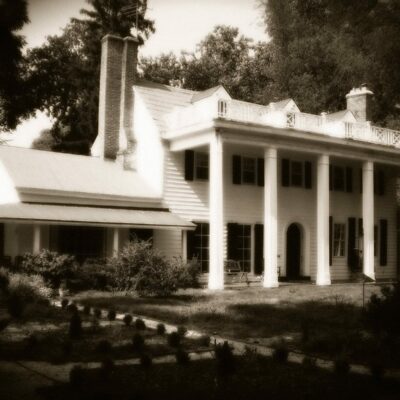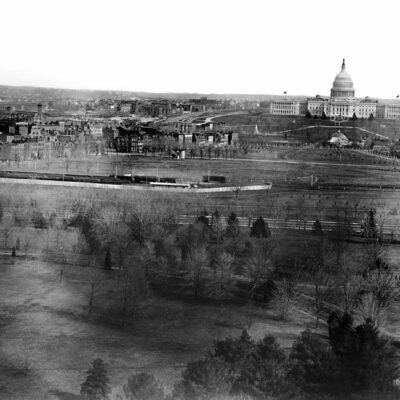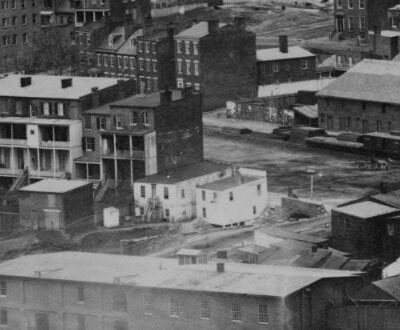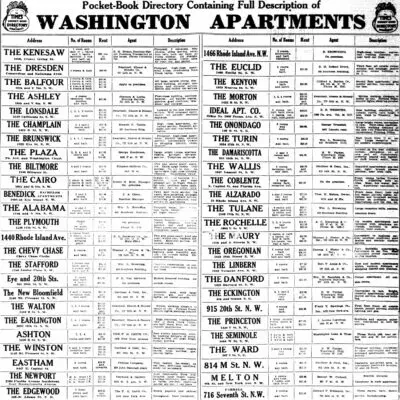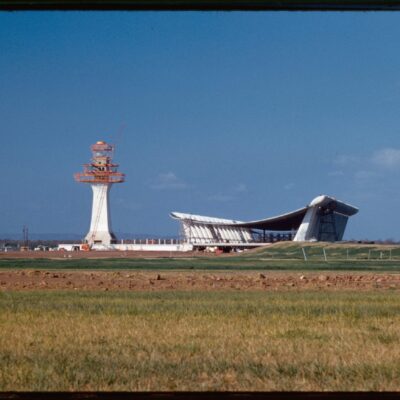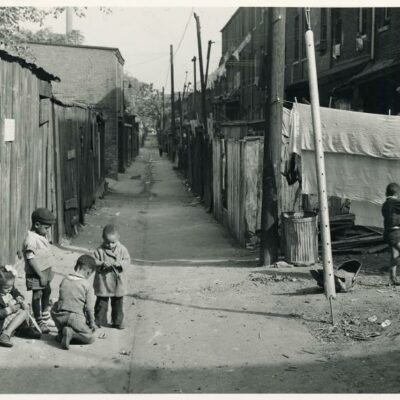Teddy Roosevelt moved into the White House and made some changes that rocked the boat. The Executive Mansion was getting pretty cramped with the expanding needs of the president’s staff.
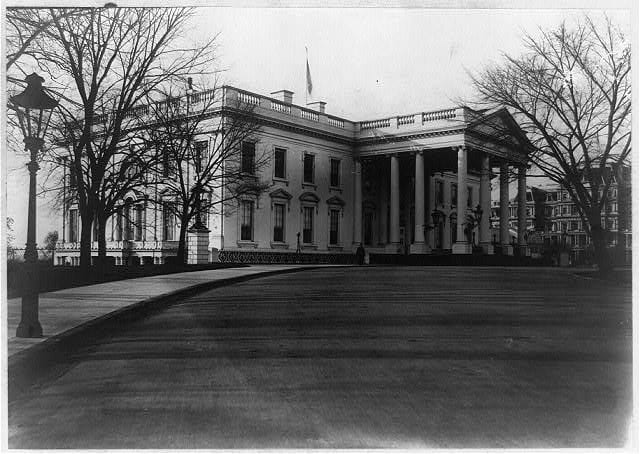
Below is an article from the Washington Times on November 20th, 1902 detailing the renovations being done at the time.
The “new” White House is not going to please those who have gone in and out under the old portico for the last 50 years. It will not please those who have enjoyed the hospitality of the historic Mansion in the last 10 years, say, and it certainly will not please those who want the very newest of things, because the White House is now neither old nor new.
A long time ago, one who spoke often in parables said: “No man putteth a piece of new cloth unto an old garment. Neither do man put new wine into old bottles,” and gave as his reason for the assertion that in neither instance was the patching up process satisfactory. This feeling strikes one upon entering the Executive Mansion, which is yet in the hands of the renovator, and instinctively the though presents itself that in the mighty effort to modernize our dead old White House, many anachronisms have been committed, and the ancient structure is now neither fish, flesh, fowl or good red herring–it is just an old garment relined with new material, and the fit is no longer perfect.
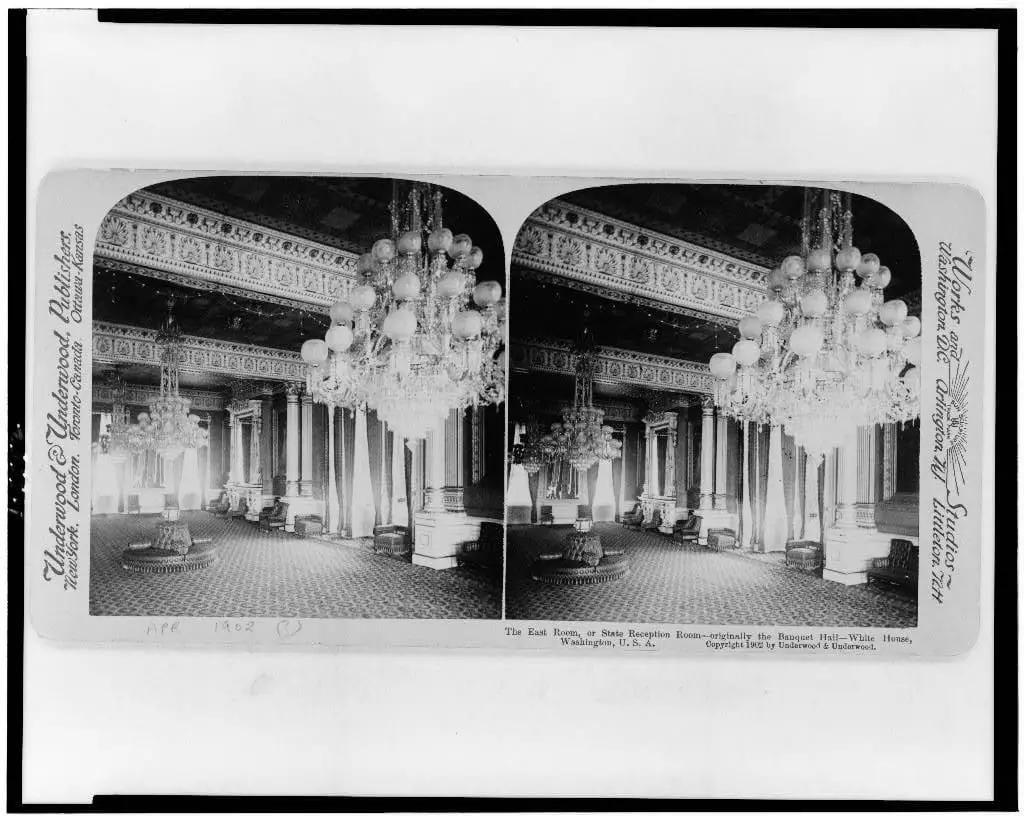
Another change that grates on the old timer is the lowering of the door ways leading from the main hall through the corridor into the East Room. The upper floor has been leveled, and to do this the doorways have been made squatty and cruelly out of proportion with the massive lines in other parts of the great entrance hall.
The splendid mosaic partition put in by Tiffany during President Arthur’s time at tremendous cost, for the purpose of separating the vestibule from the parlors, thus forming a long hall which became known as the “Red Corridor,” has disappeared. Its historic value was small, but its intrinsic value, greatly enhanced now by its associations in the White House, is probably beyond the limits of anything but the very plumpest purse.
If the changes that have been made in the White House had been to renovate and make it beautiful and habitable along a return to the original Colonial lines, not much fault would have been found. But the attempt to “modernize” it has destroyed its historic value, and does not seem to have made it much more desirable as a residence. It does not look as though a very coherent idea of what he hope to accomplish had fastened itself in the architect’s mind, because he tells, for instance, that he decorated the private dining-room three times over before he got it to suit his taste and Mrs. Roosevelt’s. The tone now is a dead white.
After five months’ work by the architect, and after the concrete floors were laid, the hard-wood coverings all on and things shaped up for the final touches, the boiler men came to put in the furnaces, and it was found that no provision had been made in the architect’s plans for heating. So a general tearing-out process ensued, making many changes necessary before the heating plant could be installed.
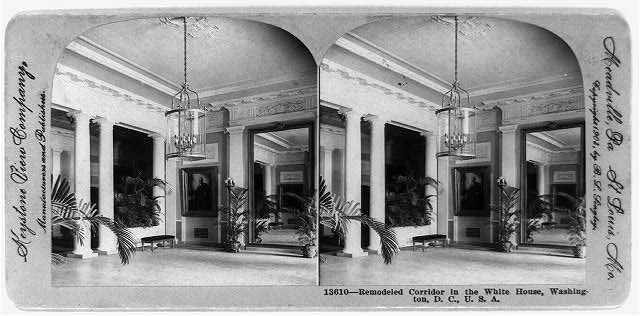
It continues …
Nearly half a million dollars has been spent upon the remodeling of the White House. In many respects, and as far as it did not go to effacing old “landmarks” in the historic mansion, every loyal American must believe that the money has been well spent. The timbers in the century-old floors were well nigh rotted in two. The window frames had been painted over and over again until the caked white lead had actually dry-rotted away from the soft pine, which you could pick out in chunks with your finger nails. The roof on the old house was perforated with holes. The heating apparatus was inadequate, the plumbing atrocious, and the electric lighting system far from modern. Steel beams and girders have no made the floor of the East Room safe for the crowds which attend the receptions. Under these 175,000 new brick have been mortared into supports. The plumbing has been scientifically done, and 14 miles of electric light wires will give light in all the dark places.
The terraces which have been constructed from the east and west ends of the Mansion are a return to the original plans, and the return is to be applauded. Unfortunately the west terrace ends in an awful blot on the landscape, the new “temporary” offices for the President. It is to be hoped that “temporary” does not mean a temporizing with the American people to tide over their first wrath and then perpetuate the hideous little doghouse as a permanent thing.
The next part is interesting to read, when you realize the author is disparaging the latest addition to the White House — The West Wing.
There has been absolutely no attempt to spend the $65,000 in constructing a building that will be either fire proof or pleasing to the eye. It is but one story high, and is as square and squatty as it could possibly be built. It is constructed of cheap brick, and the commonest of hard pine, simply oiled, finished the interior. The walls are painted a sad gray. the linoleum on the office floor is a sadder hued sort of a gray which shows to the minutest atom every speck of dust. The ceilings are low, and, taking the whole tour ensemble of that end of the White House, one must conclude that it was an impecunious Congress that would impose such a scarecrow tinder-box upon the head of a great Nation, or else the plans submitted to said Congress must have been viewed through rose-tinted glasses. “Cheap” is placarded all over it. Cigars and matches ought to be absolutely prohibited inside the shell, for either could easily start a blaze that would utterly destroy our one great historic building.
Everyone’s a critic.
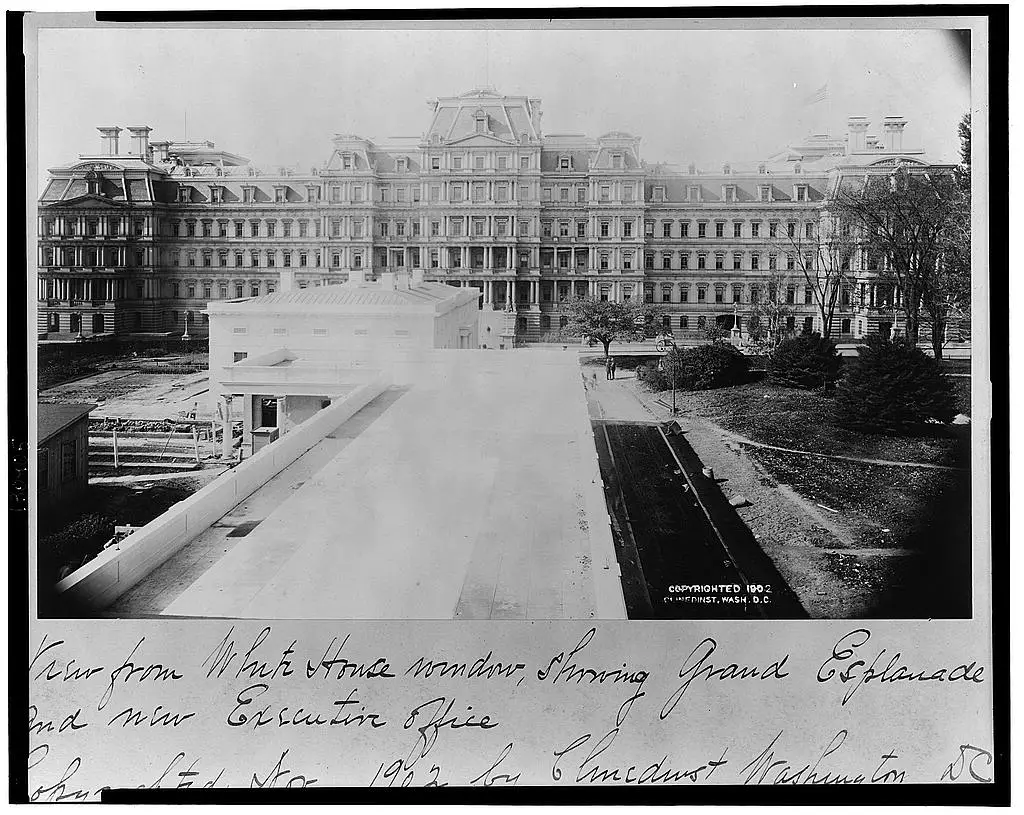
To cap the climax, it is more than hinted that the President and Mrs. Roosevelt do not like the changes which have altered the building and yet not conformed to the original design, which was purely Colonial.
While one objects to the wanton disregard of the historic and the full determination to obliterate as much of it as possible, so far as can be learned of the architect’s plans, it must be admitted that for residence purposes and public functions of a society nature, the White House will now range along with the British Embassy, which is probably the most amply-planned house for entertainment in the National Capital. It used to be as much as one’s clothes were worth to attend a White House reception. You were shoved through the main door into an icy corridor, cork-screwed out of your wraps there, and jammed into the line which slowly uncoiled itself through three doors across a corridor and down the Red Parlor before it was fairly “scatted” through the Blue Room, past the receiving line, then through the Green Parlor into the Big east Room, where you “broiled” in the sardine pack. When you departed it was through a window.
All this will now be changed. The entrance to the White House proper will be by way of the east Terrace, and there is a cloak room with accommodations for 2,500 people. Formerly 500 people had to scramble to get rid of their out-door garments. There will be room for all.
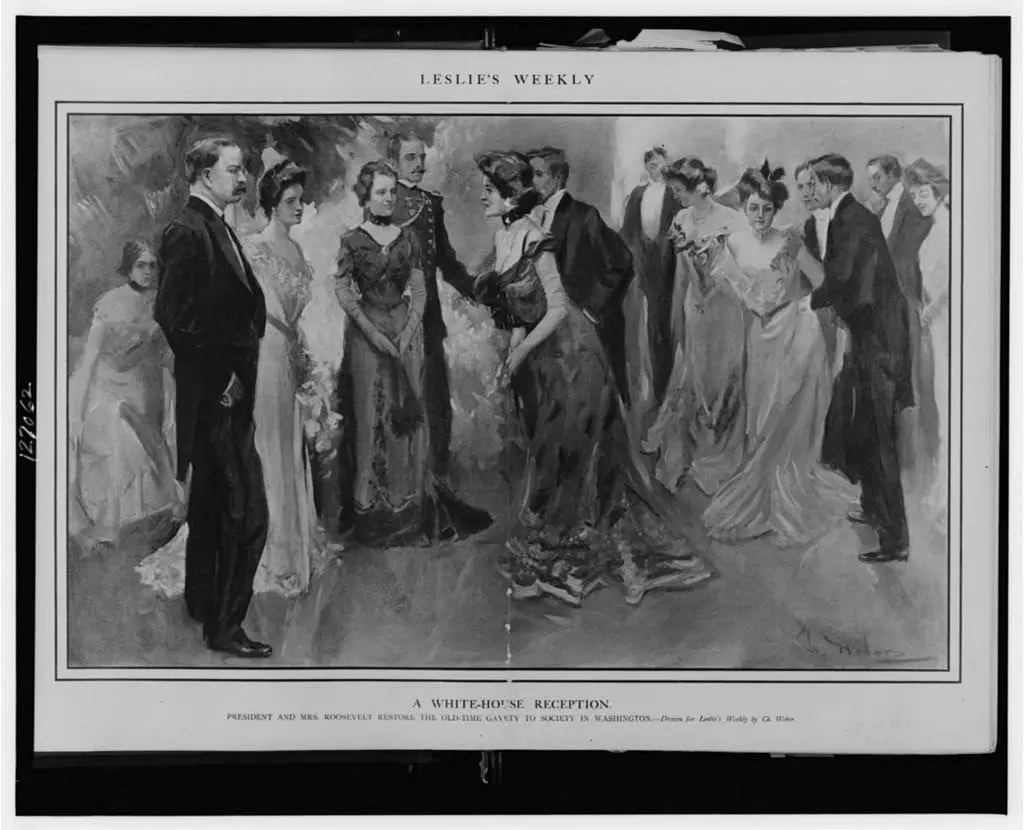
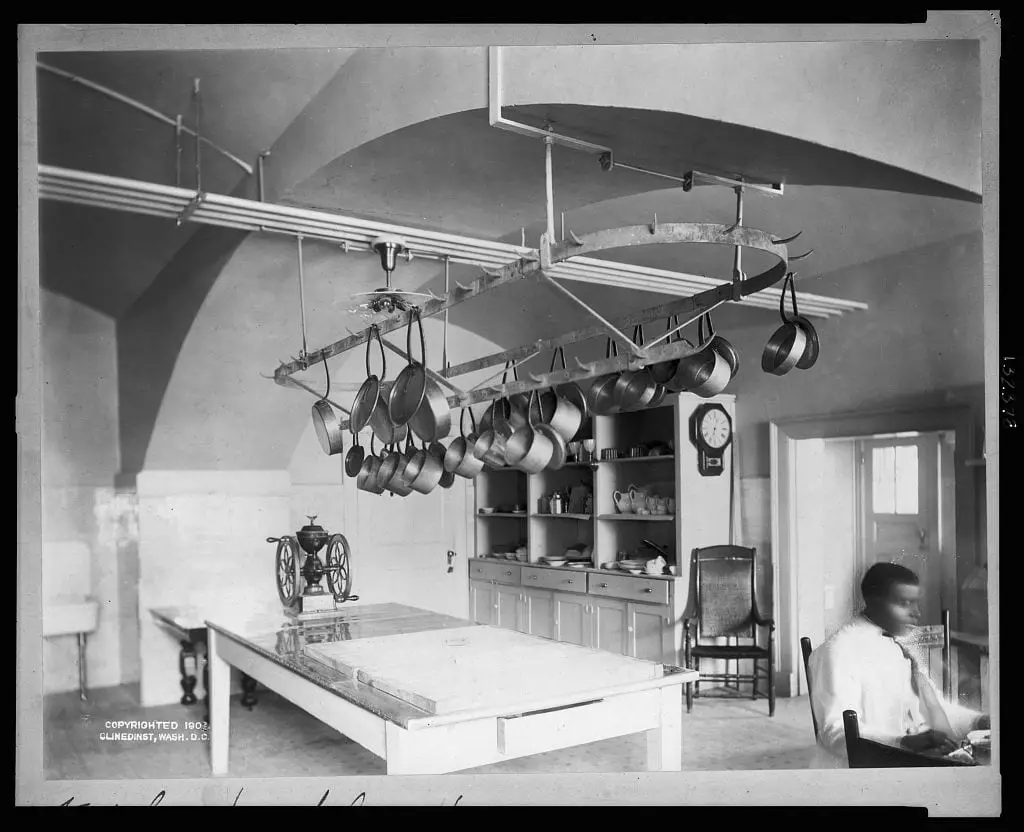
If you like this the photos in the post, why not follow us on Pinterest to see some great historical photos of Washington.
