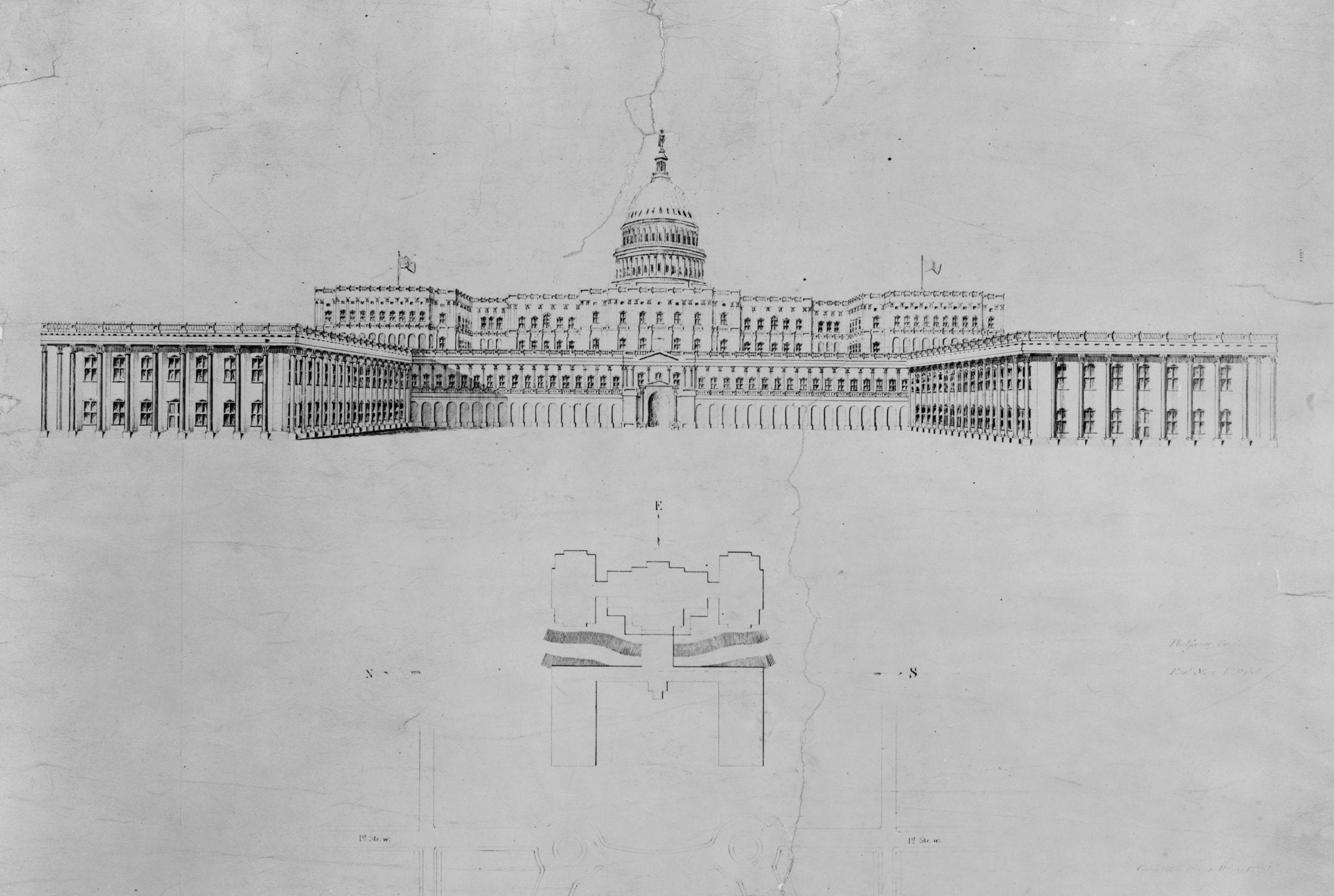Fascinating drawing of the U.S. Capitol from the 1870s showing proposed modifications to the building. This is the west elevation of the building, the opposite side of the National Mall.

Summary
Source: Library of Congress
Fascinating drawing of the U.S. Capitol from the 1870s showing proposed modifications to the building. This is the west elevation of the building, the opposite side of the National Mall.

Source: Library of Congress